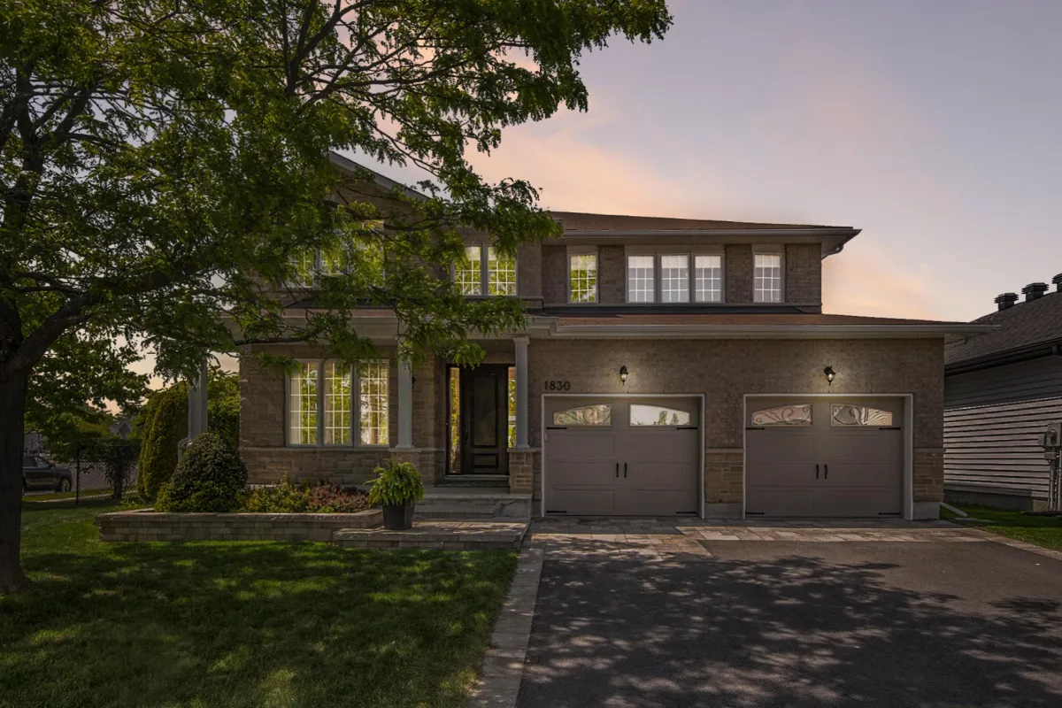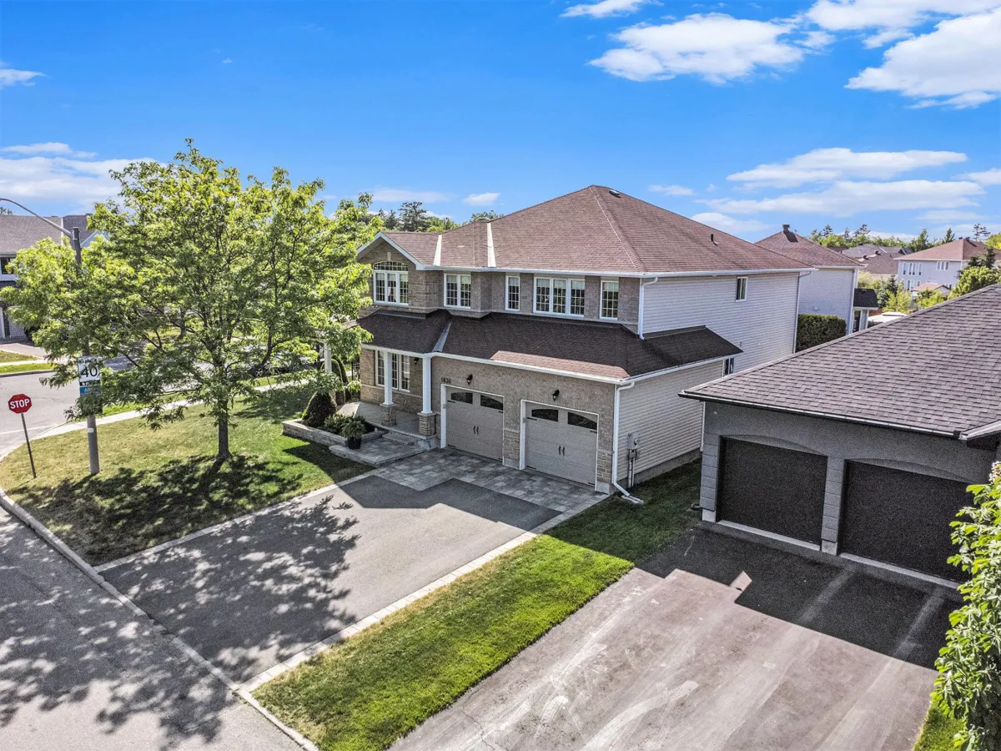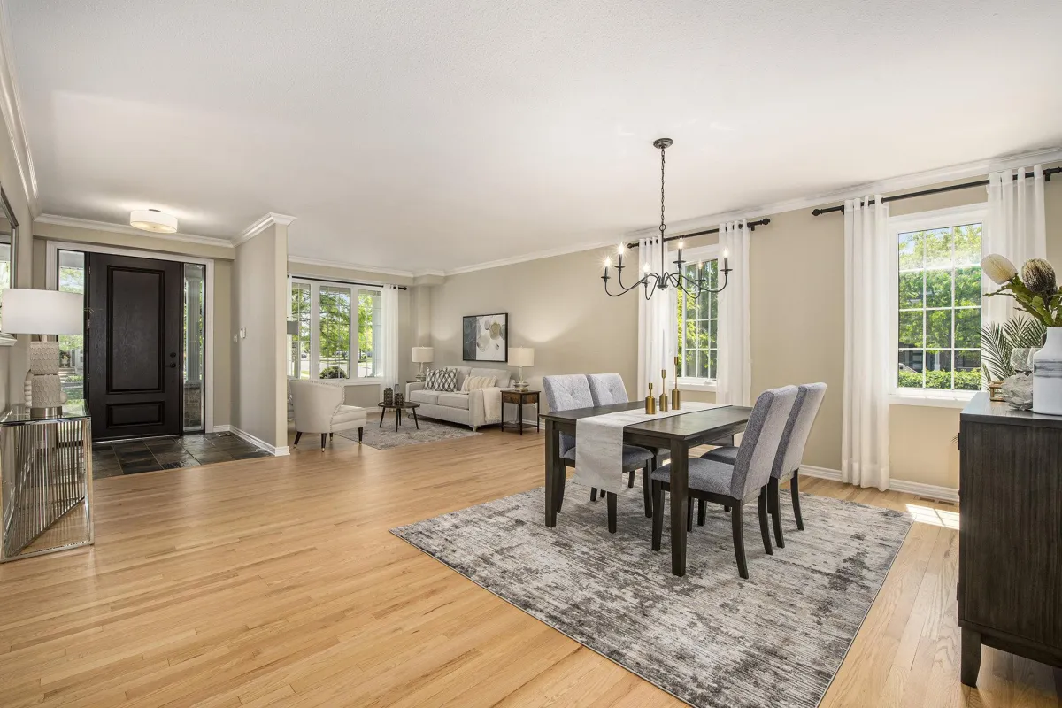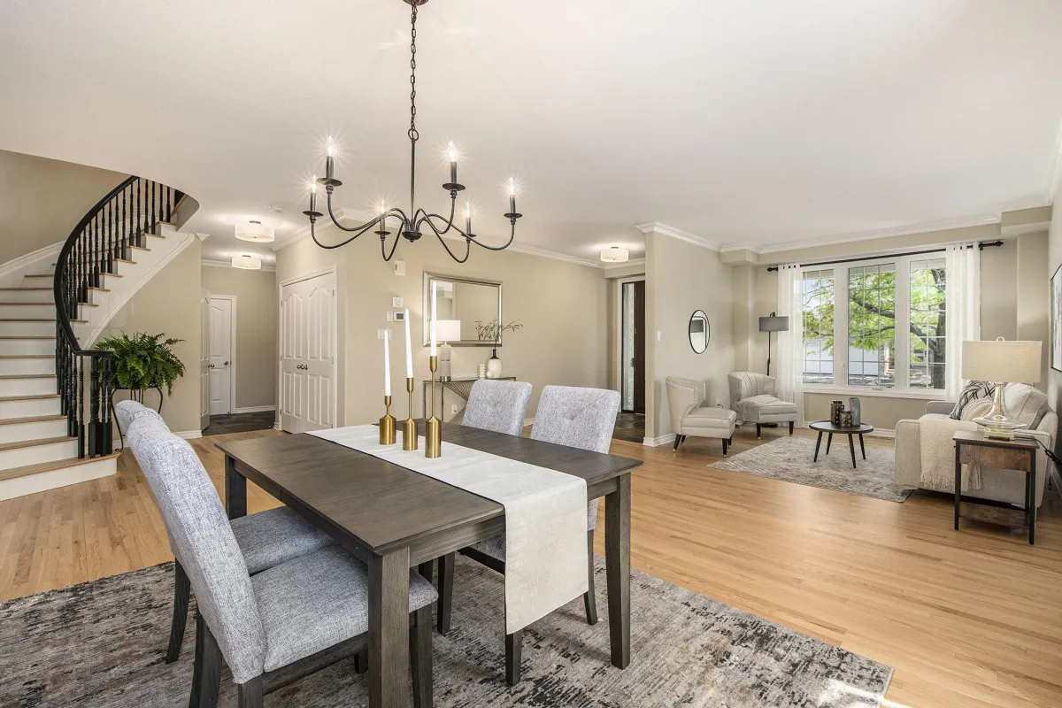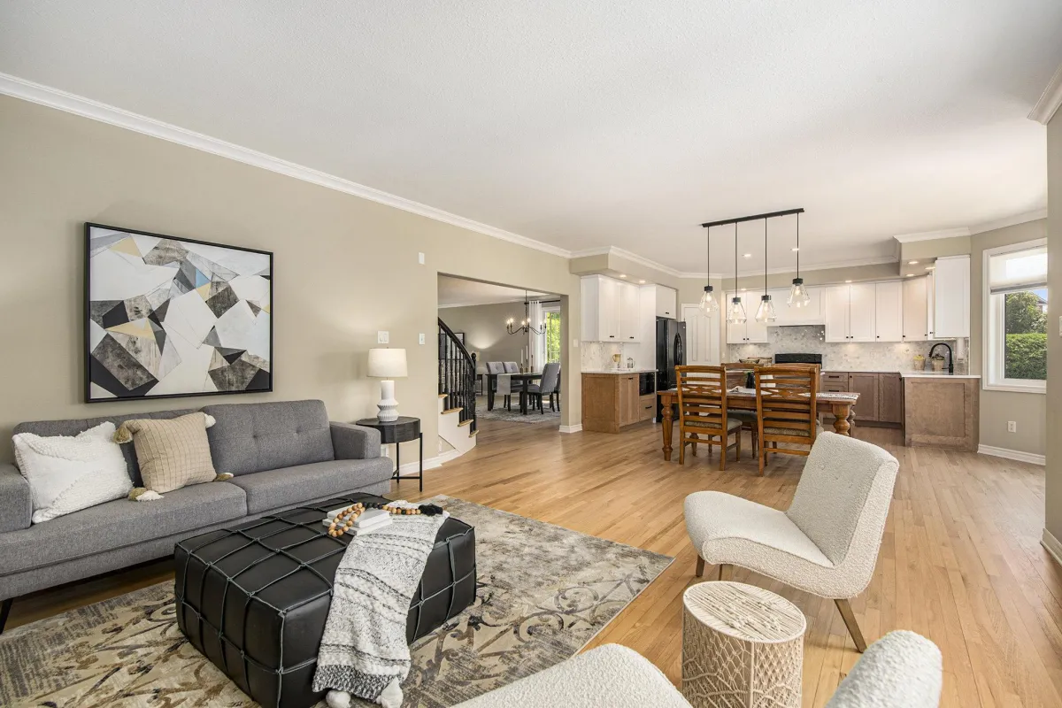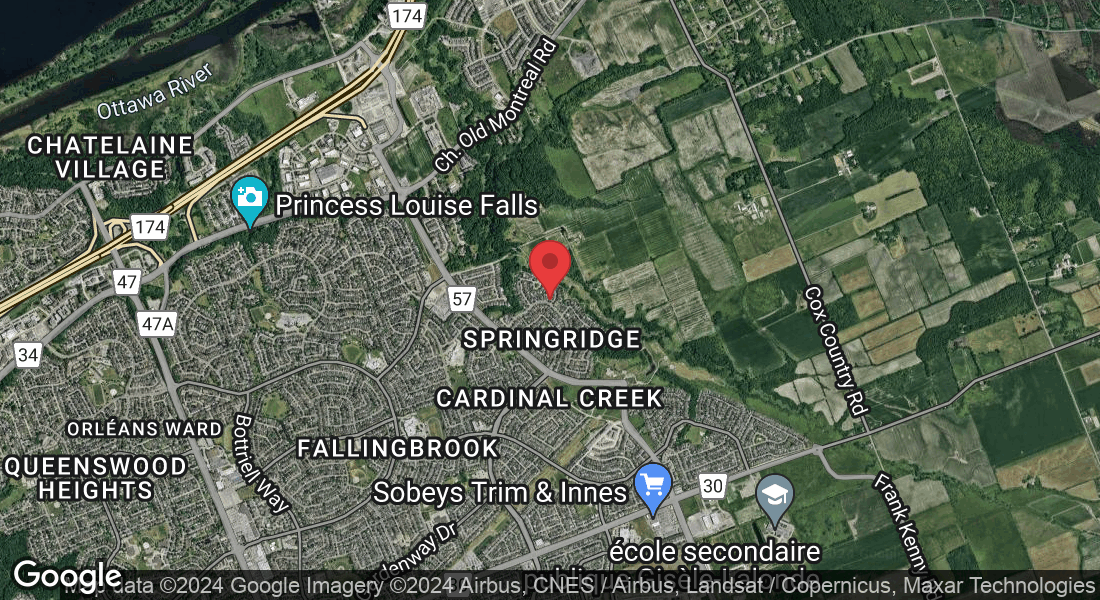1830 Heatherstone Crescent
Ottawa, Ontario
K4A 4P2
Offered at $1,049,000
5
Bedrooms
4 Full/ 1 half
Bathrooms
2006
Year Built
Detached
Style
3,200
Sq. Ft.
A Springridge beauty. From the moment you step inside this 4+1 bedroom, 5 bath (2 ensuites) you are struck by the abundance of natural light that fills the space. The San Fransisco by Braebury Homes offers a great layout with a fabulous flow for everyday living and entertaining. You will love the updates including new kitchen with quartz counter, marble backsplash and spacious island, refinished oak hardwood floors & stairs, updated lighting and neutral paint throughout. Slate flooring carries into the main floor laundry, powder room & where you will find the inside access to the oversize 2 car garage (9ft doors). Fully finished lower level with separate games & media rooms, full bath & a 5th bedroom currently used as an office. Enjoy the privacy the fenced corner lot offers with its tall cedar hedge and heated 16'x32' inground salt water pool, shed & interlock patio. Fantastic location, close to schools, hwy access, transit, shopping & walking trails. Truly a turn key home.
Photo Gallery
Video tour
3D Tour
Floor Plan
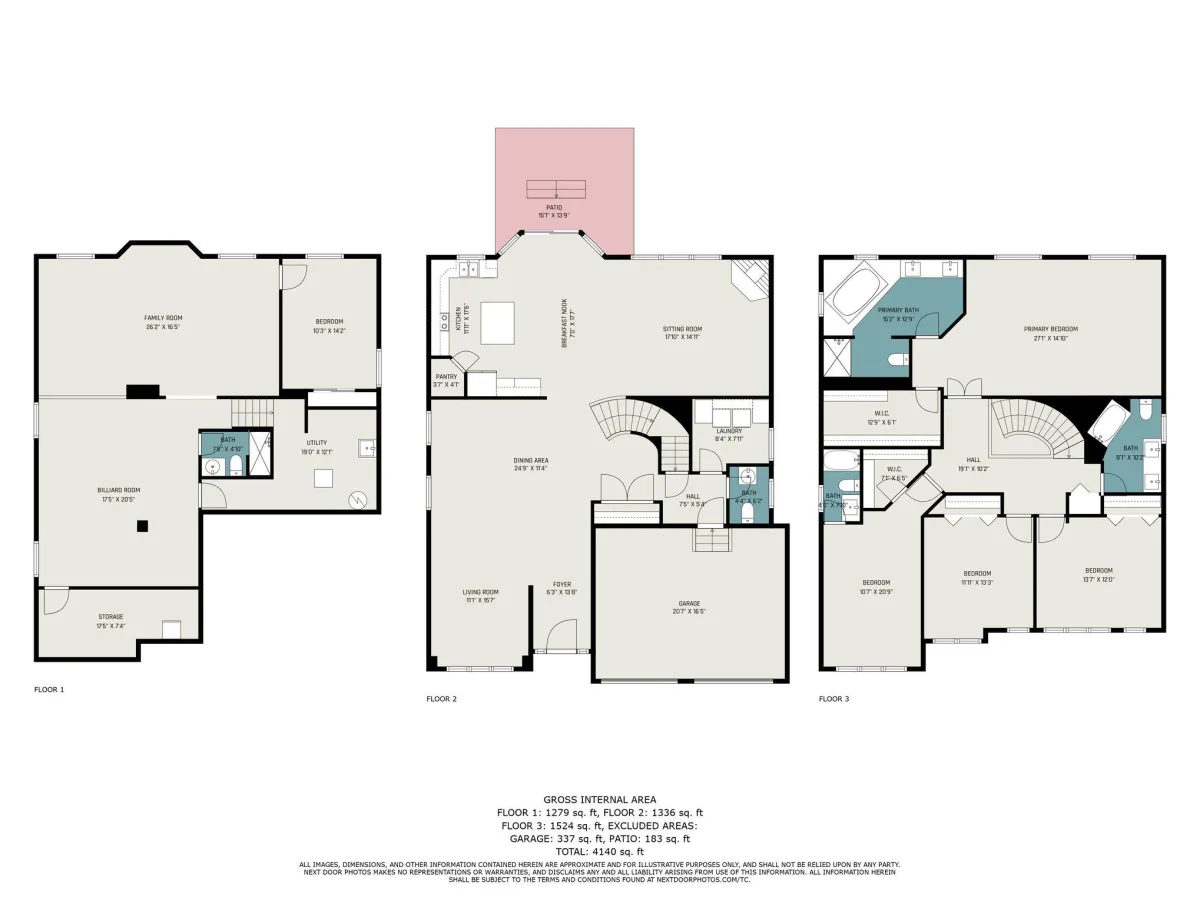
Neighbourhood Report


